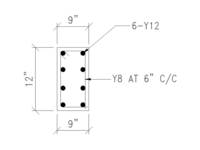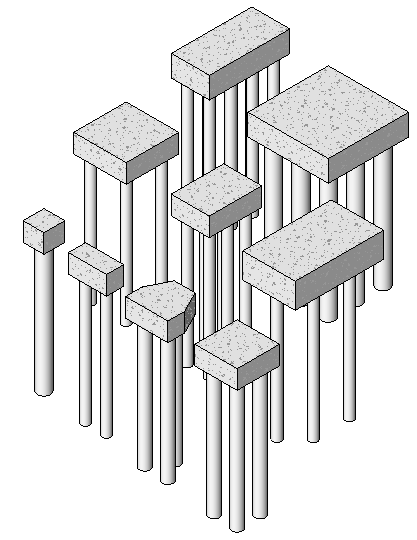
ARCHITECTURAL CONSTRUCTION DRAWINGS BASICS
Quiz
•
Architecture
•
University
•
Practice Problem
•
Hard
Muzakkir G M Bijli
Used 30+ times
FREE Resource
Enhance your content in a minute
15 questions
Show all answers
1.
MULTIPLE CHOICE QUESTION
20 sec • 1 pt
What is the first step involved in structural design?
Proposing a structural system
Design of structural members
Geo technical Survey
Structural modelling
2.
FILL IN THE BLANK QUESTION
20 sec • 1 pt
What does NGL mean in an Section drawing?
3.
MULTIPLE CHOICE QUESTION
20 sec • 1 pt

If this drawing is a Plan, What does this represent?
A Beam
A Column
A Foundation
None
4.
FILL IN THE BLANK QUESTION
20 sec • 1 pt
A slab used to take pipelines below the toilets in upper floor levels is called as
5.
MULTIPLE CHOICE QUESTION
20 sec • 1 pt

identify the detail is shown in the picture
Circular columns with roof slab
Columns with cutout in the center
Pile foundation with Types of pile caps
Different type of column grouping layout
6.
MULTIPLE CHOICE QUESTION
20 sec • 1 pt
In a normal staircase both the waist slab and steps are done in concrete.
True
False
7.
MULTIPLE CHOICE QUESTION
20 sec • 1 pt
With reference to Electrical Layout what is a DB
Distribution box
Direct box
Direct booster
Data Booster
Create a free account and access millions of resources
Create resources
Host any resource
Get auto-graded reports

Continue with Google

Continue with Email

Continue with Classlink

Continue with Clever
or continue with

Microsoft
%20(1).png)
Apple
Others
By signing up, you agree to our Terms of Service & Privacy Policy
Already have an account?
Similar Resources on Wayground

12 questions
Test your knowledge
Quiz
•
University

10 questions
Cultural Landscape
Quiz
•
University

10 questions
Plumbing
Quiz
•
University

11 questions
Flat Roof Finishes
Quiz
•
University

20 questions
HOA - Pre Historic
Quiz
•
University

10 questions
Construction Technology V - IBS
Quiz
•
University

18 questions
What do you know about Carnival?
Quiz
•
8th Grade - University

10 questions
Draw 3 Midterm Quiz 1
Quiz
•
University
Popular Resources on Wayground

10 questions
Honoring the Significance of Veterans Day
Interactive video
•
6th - 10th Grade

9 questions
FOREST Community of Caring
Lesson
•
1st - 5th Grade

10 questions
Exploring Veterans Day: Facts and Celebrations for Kids
Interactive video
•
6th - 10th Grade

19 questions
Veterans Day
Quiz
•
5th Grade

14 questions
General Technology Use Quiz
Quiz
•
8th Grade

25 questions
Multiplication Facts
Quiz
•
5th Grade

15 questions
Circuits, Light Energy, and Forces
Quiz
•
5th Grade

19 questions
Thanksgiving Trivia
Quiz
•
6th Grade
Discover more resources for Architecture

20 questions
Definite and Indefinite Articles in Spanish (Avancemos)
Quiz
•
8th Grade - University

7 questions
Force and Motion
Interactive video
•
4th Grade - University

9 questions
Principles of the United States Constitution
Interactive video
•
University

18 questions
Realidades 2 2A reflexivos
Quiz
•
7th Grade - University

10 questions
Dichotomous Key
Quiz
•
KG - University

25 questions
Integer Operations
Quiz
•
KG - University

7 questions
What Is Narrative Writing?
Interactive video
•
4th Grade - University

20 questions
SER vs ESTAR
Quiz
•
7th Grade - University
